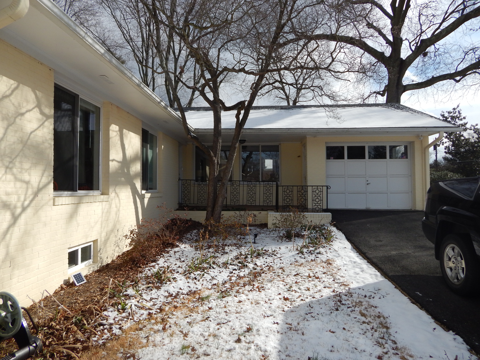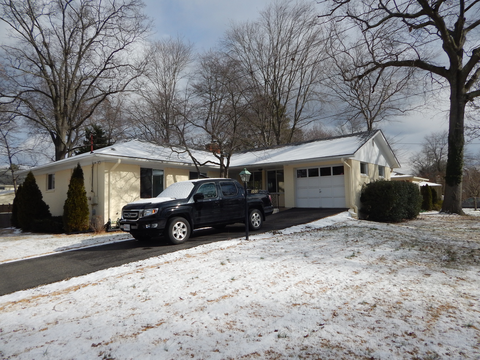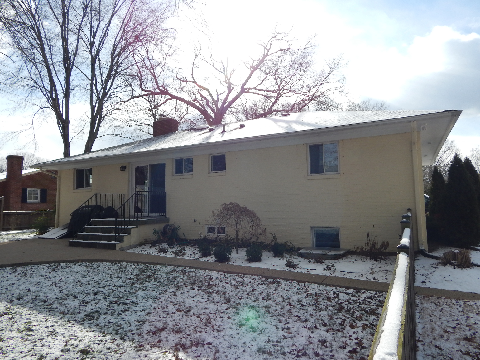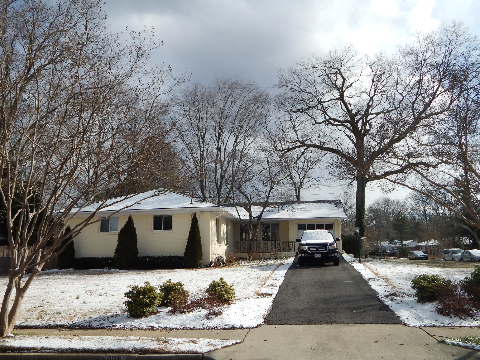

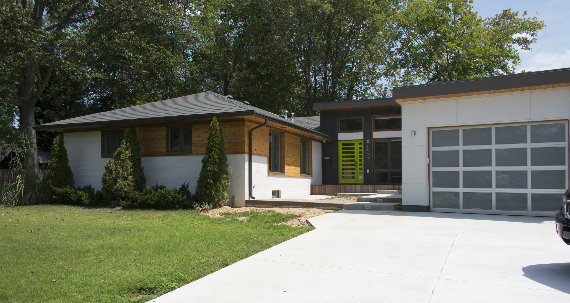
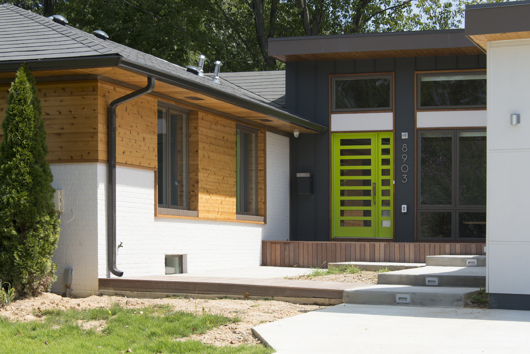
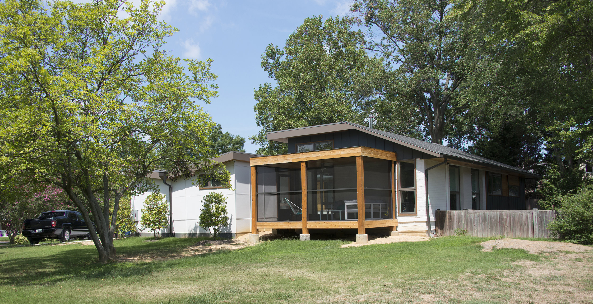
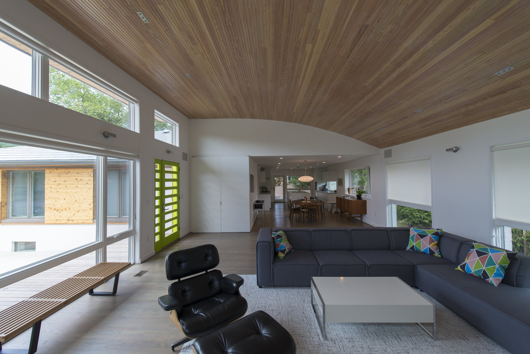
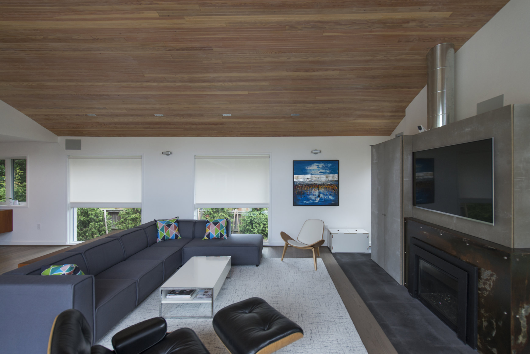
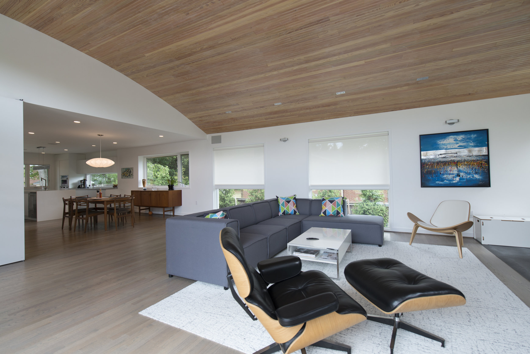

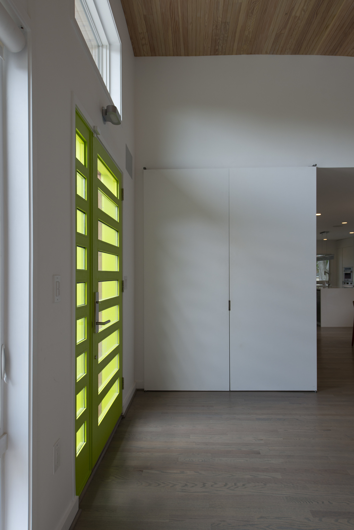
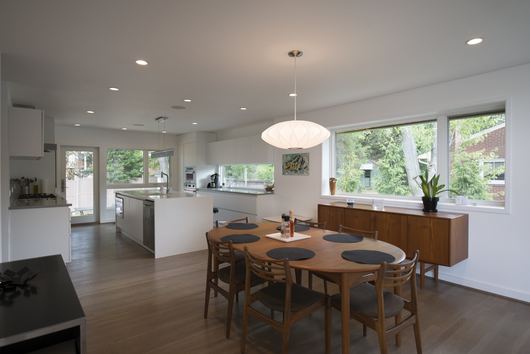

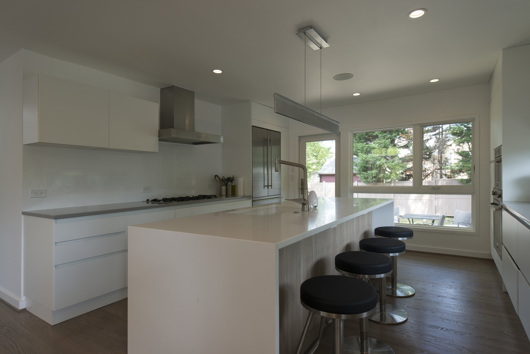
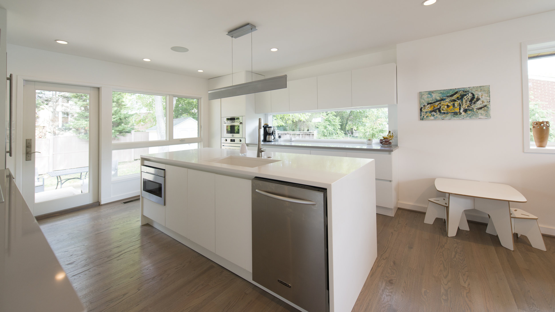
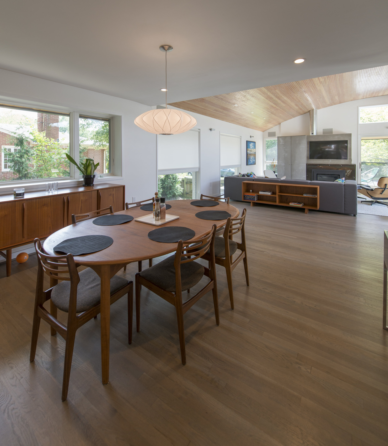
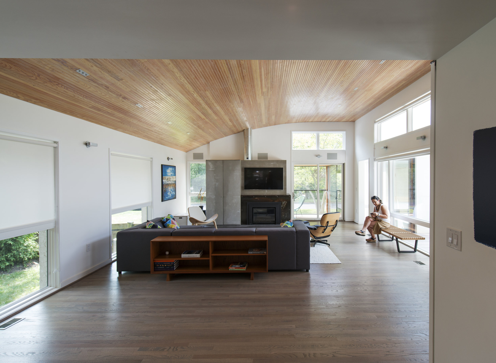


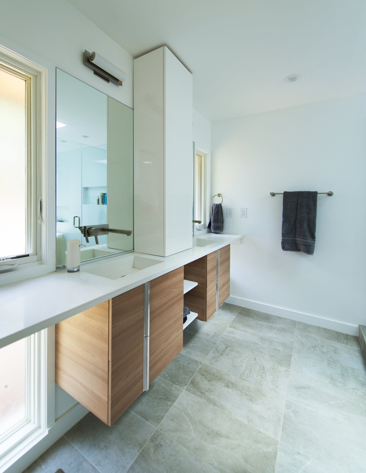
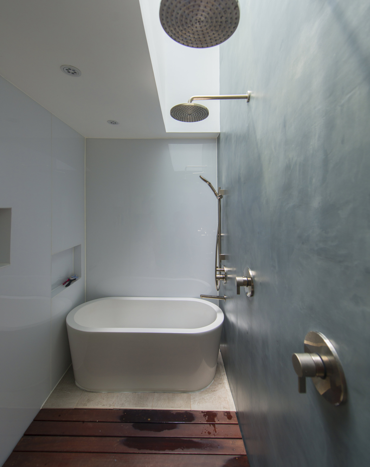
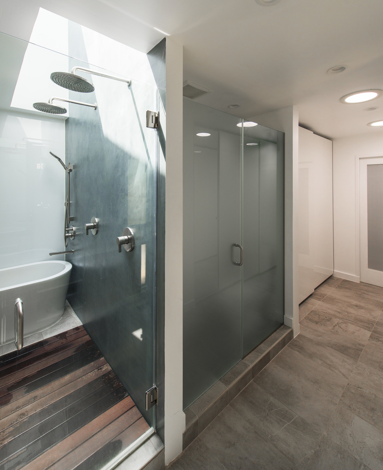
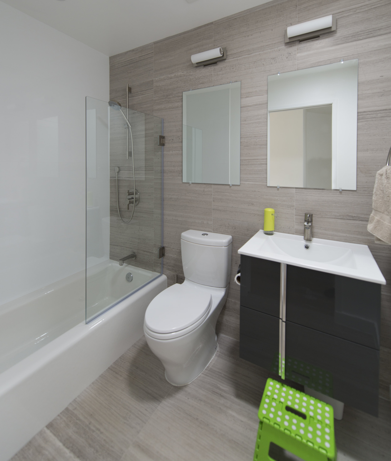
Courtyard House
A 1950'S brick rambler is completely transformed through localized interventions including the conversion of a garage to living space, the construction of a new garage and new entry courtyard, the removal of interior partitions, a kitchen and master bathroom and hall bath renovation and the addition of a powder room. On the exterior all windows, roof and eave soffits were replaced, localized windows were enlarged, a new front door was provided, a screened porch and rear deck were added.
Below are images of the house pre-renovation.
Below are the architectural drawings for the project:
Project Credits:
archi-TEXTUAL, PLLC
Principal in Charge, Lead Designer: Catarina Ferreira, AIA
Project Team: Bryan Apito, Assoc. AIA, Catherine Witt, Assoc. AIA
Architectural Photographer: Michael K. Wilikinson, Photographs, mkw1.com

