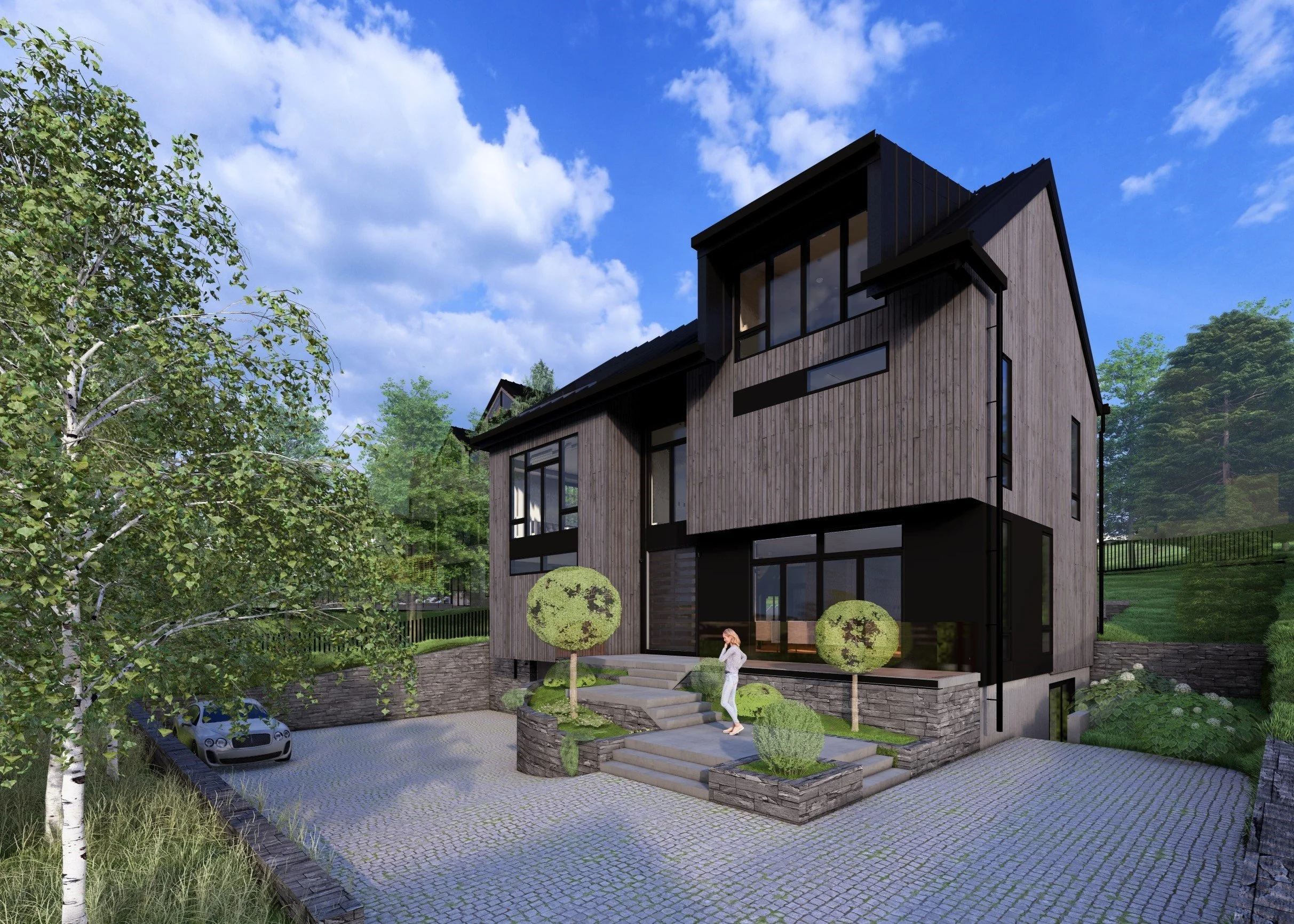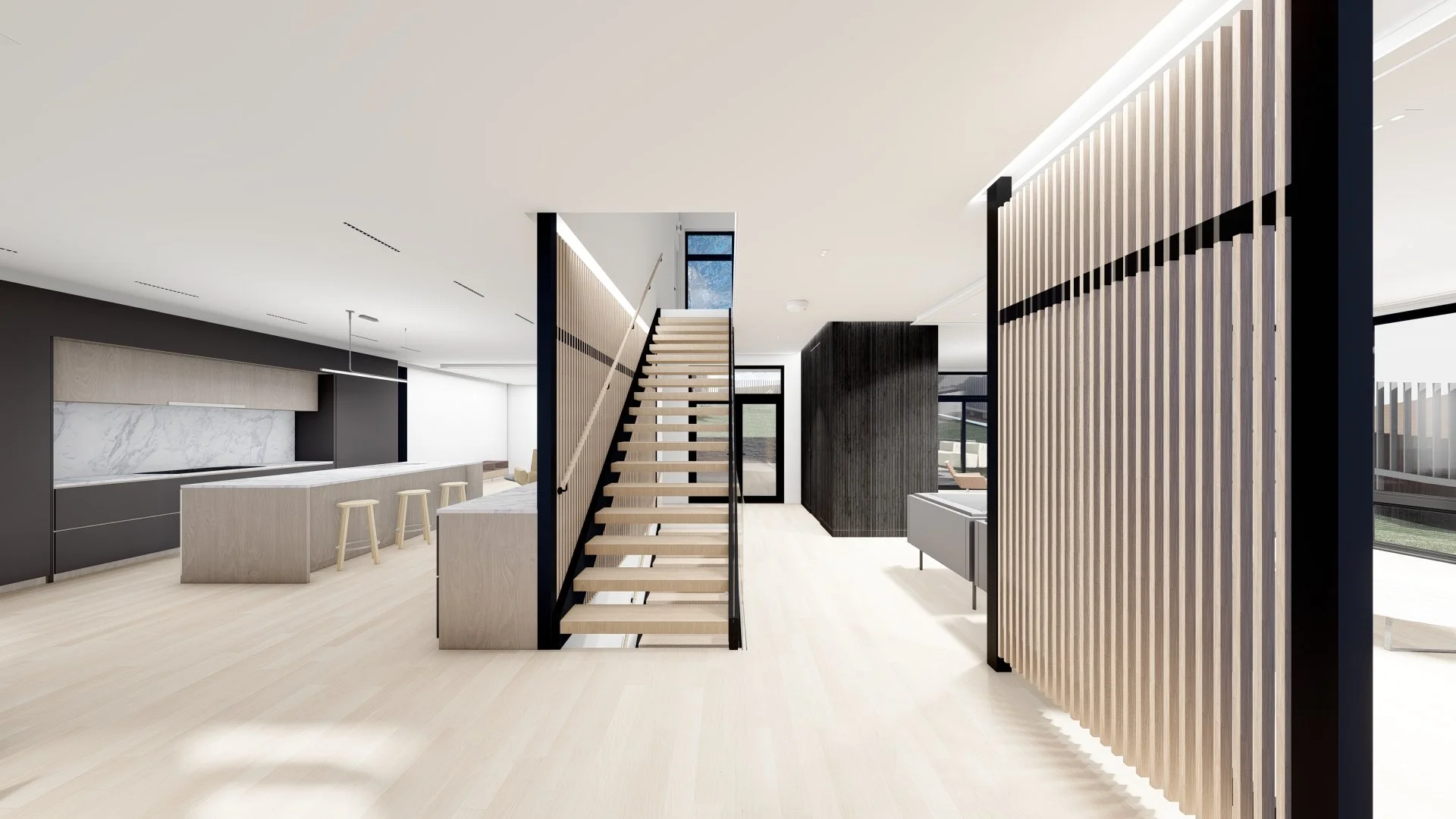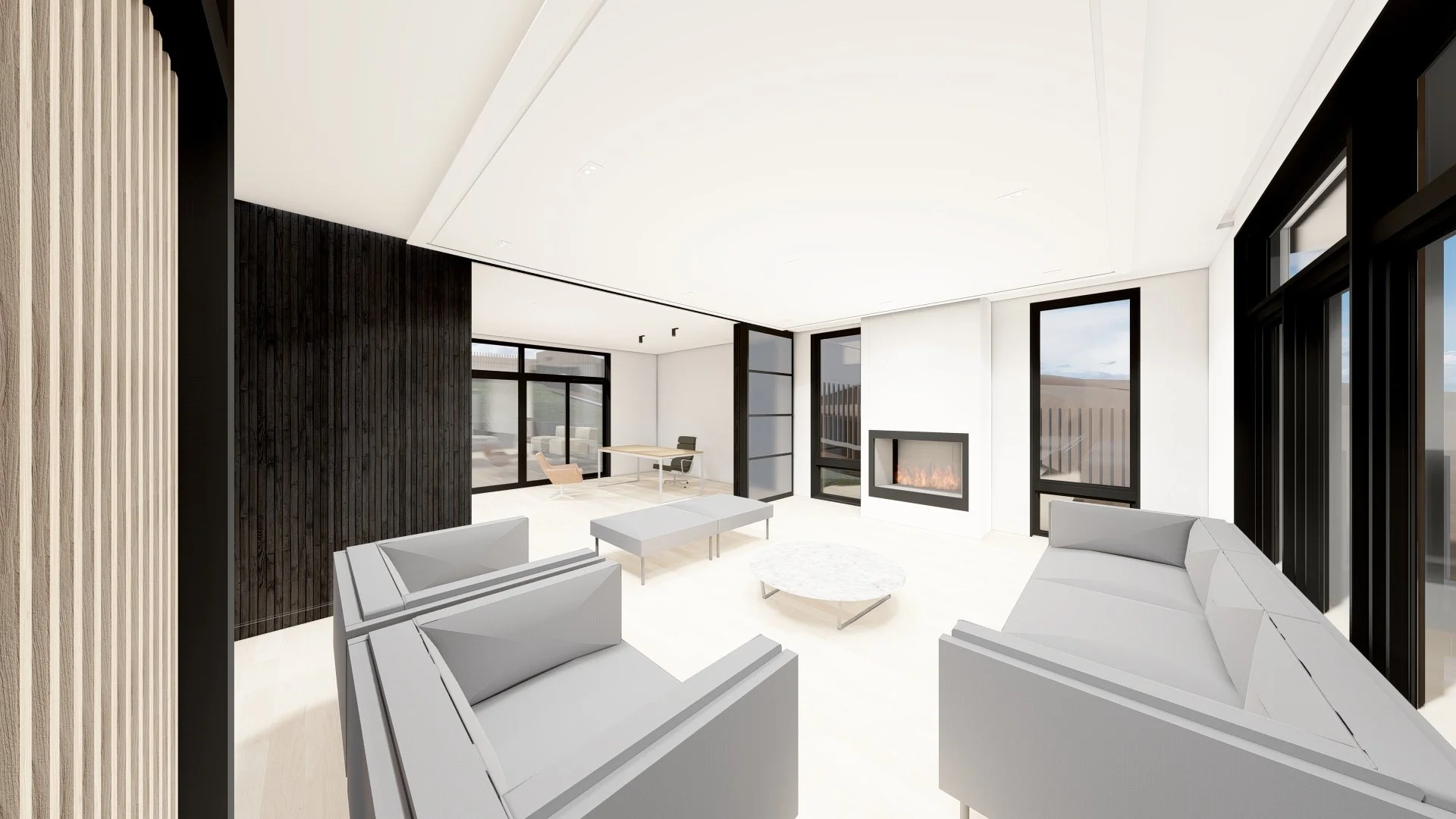












Status: UNDER CONSTRUCTION
A new 5 bedroom, 6.5 bathroom, 6,000 sq ft single family detached residence on lot 2 of 2 theoretical lots. House is comprised of 3 stories and a cellar with an attached two car garage. Carefully nestled into the hillside, this house was designed for entertaining, optimizing visual and spatial relationships between interior and exterior spaces.
Stay tuned for photos of the finished project.
Services provided: Site plan, Architectural Design, Coordination of Civil, Structural, MEP Engineering Design, Detailed Kitchen & Bathroom Design, Interior Design, Lighting Design, BZA Relief Support, Visualization, Permit Procurement, Construction Contract Administration.
