
0
Kennedy St 30-Unit

0
1322 9th
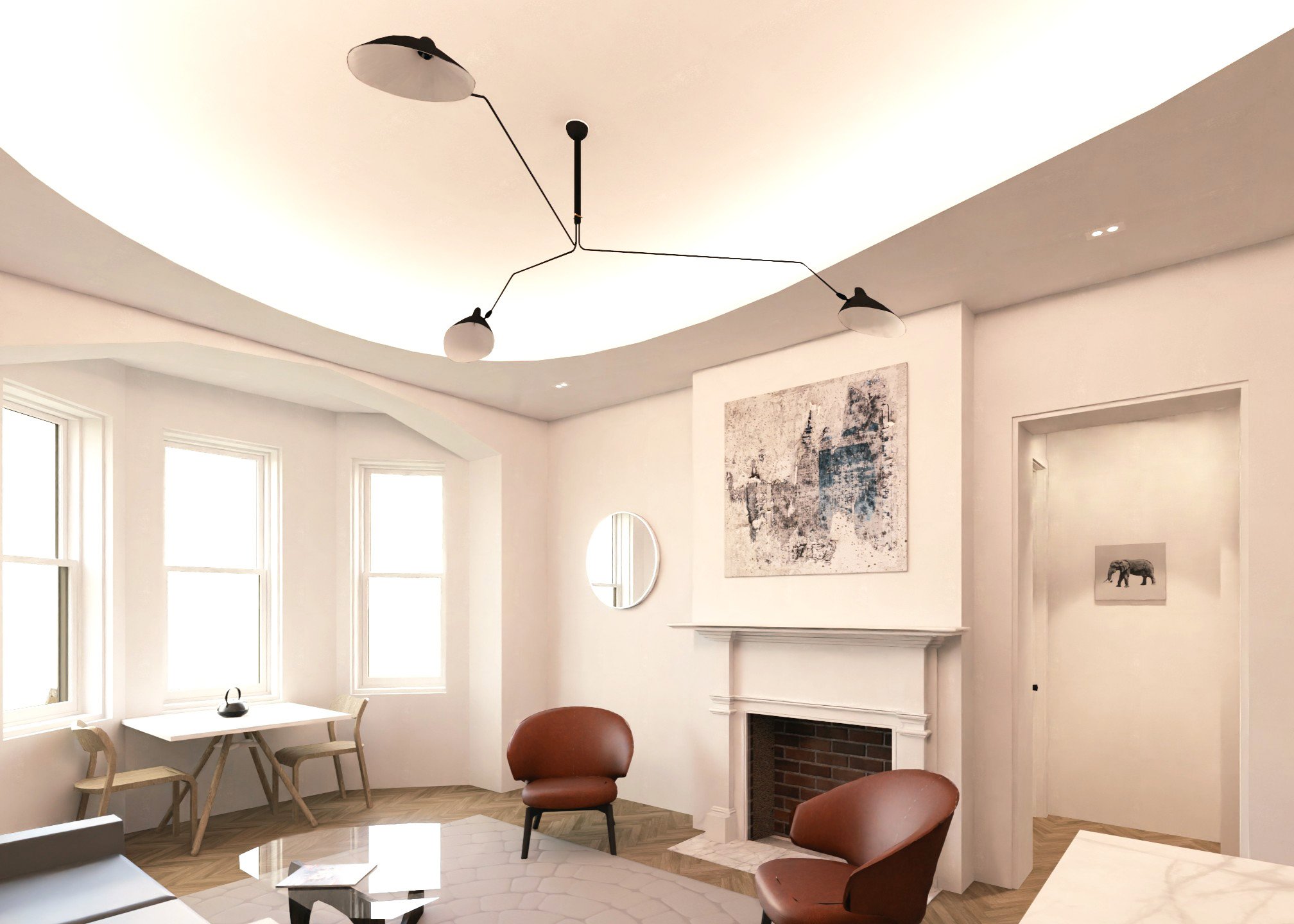
0
17th St

0
1400 9th

0
Anastasia's Row

0
The Matthew
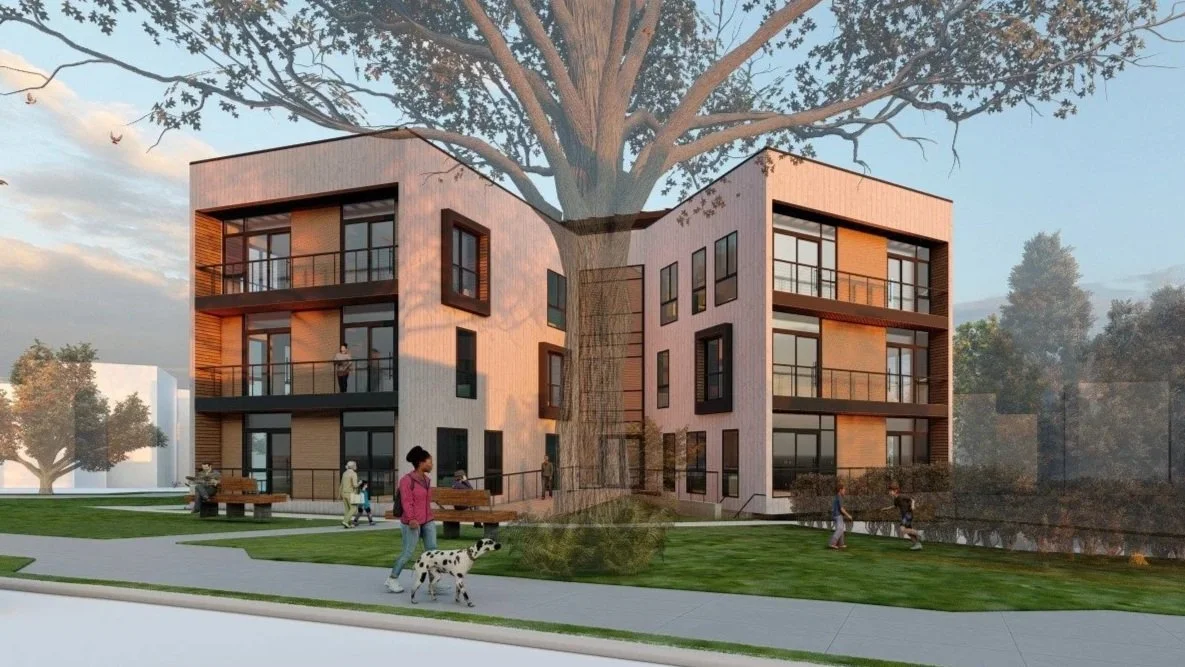
0
The Ionia

0
Cynthia Townhomes 10-unit

0
14th Street Mixed Use

0
Gemantown Innovation Center

0
The Drew 3-Unit Condo

0
Bingham Offices

0
Neal St Flats
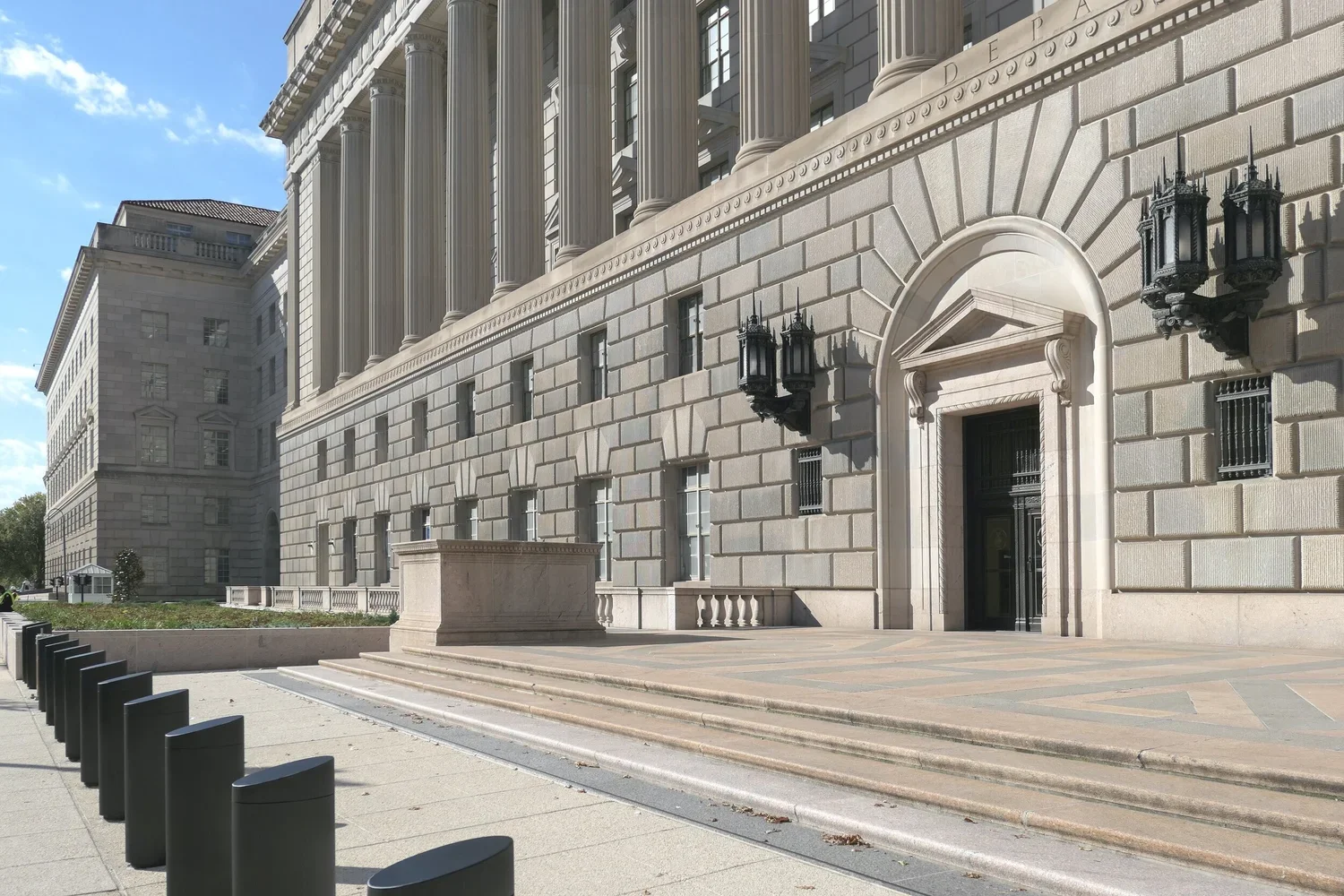
0
Herbert C Hoover Building

0
14th St Condo II

0
The Colorado

0
Arboretum Flats
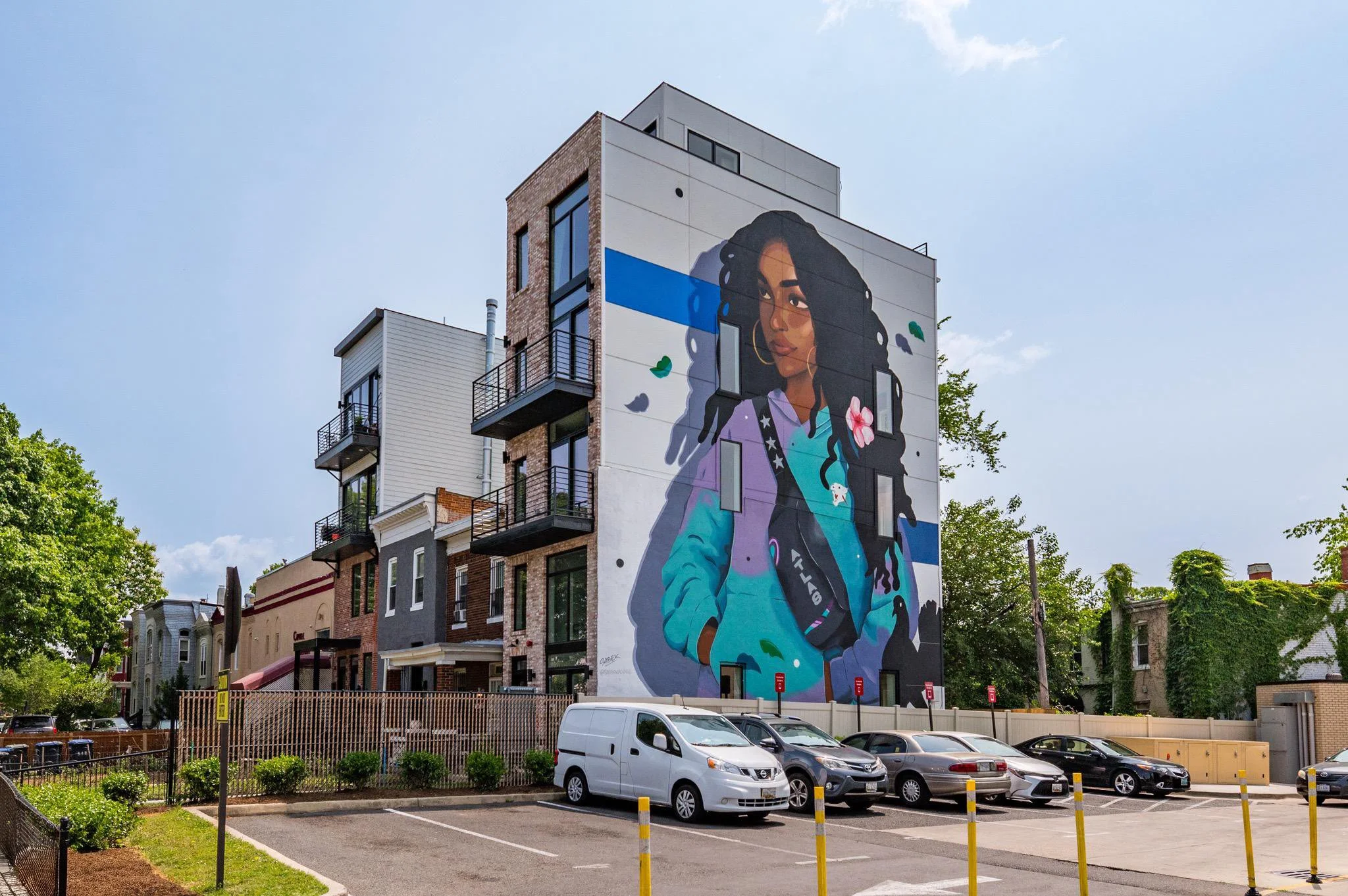
0
Maryland Ave 3-Unit Condo
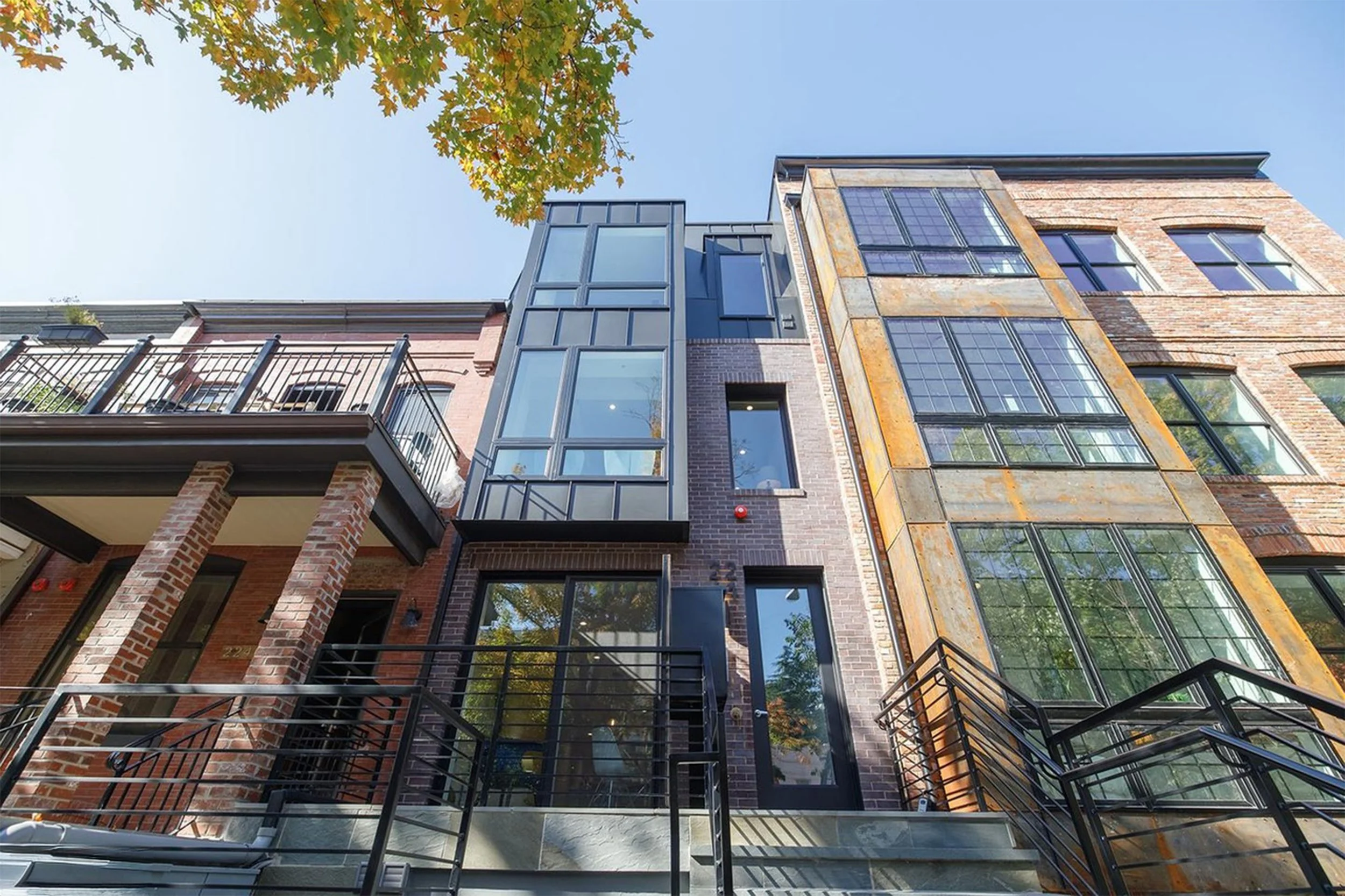
0
Ontario 7-Unit

0
Urban Skycourt

0
Gales St Townhouses 4-Unit Condo

0
Kennedy St 22-Unit
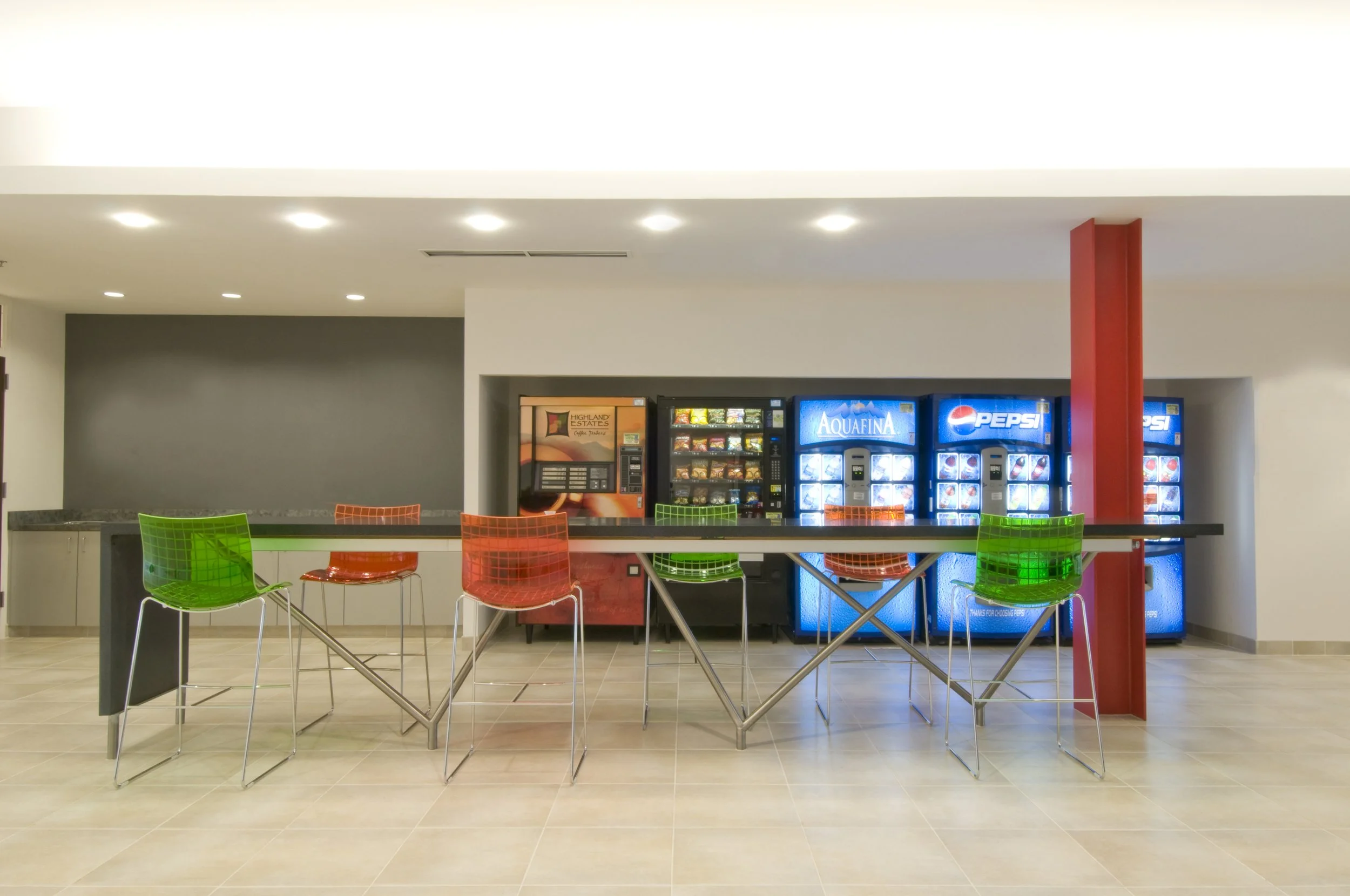
0
Montgomery College GIC

0
Kennedy St 10-Unit

0
5th Street 4-Unit Condo

0
Oliver Wyman Offices

0
The Heights Townhomes

0
A ST Towhouses

0
Douglass Townhomes 8-Unit
