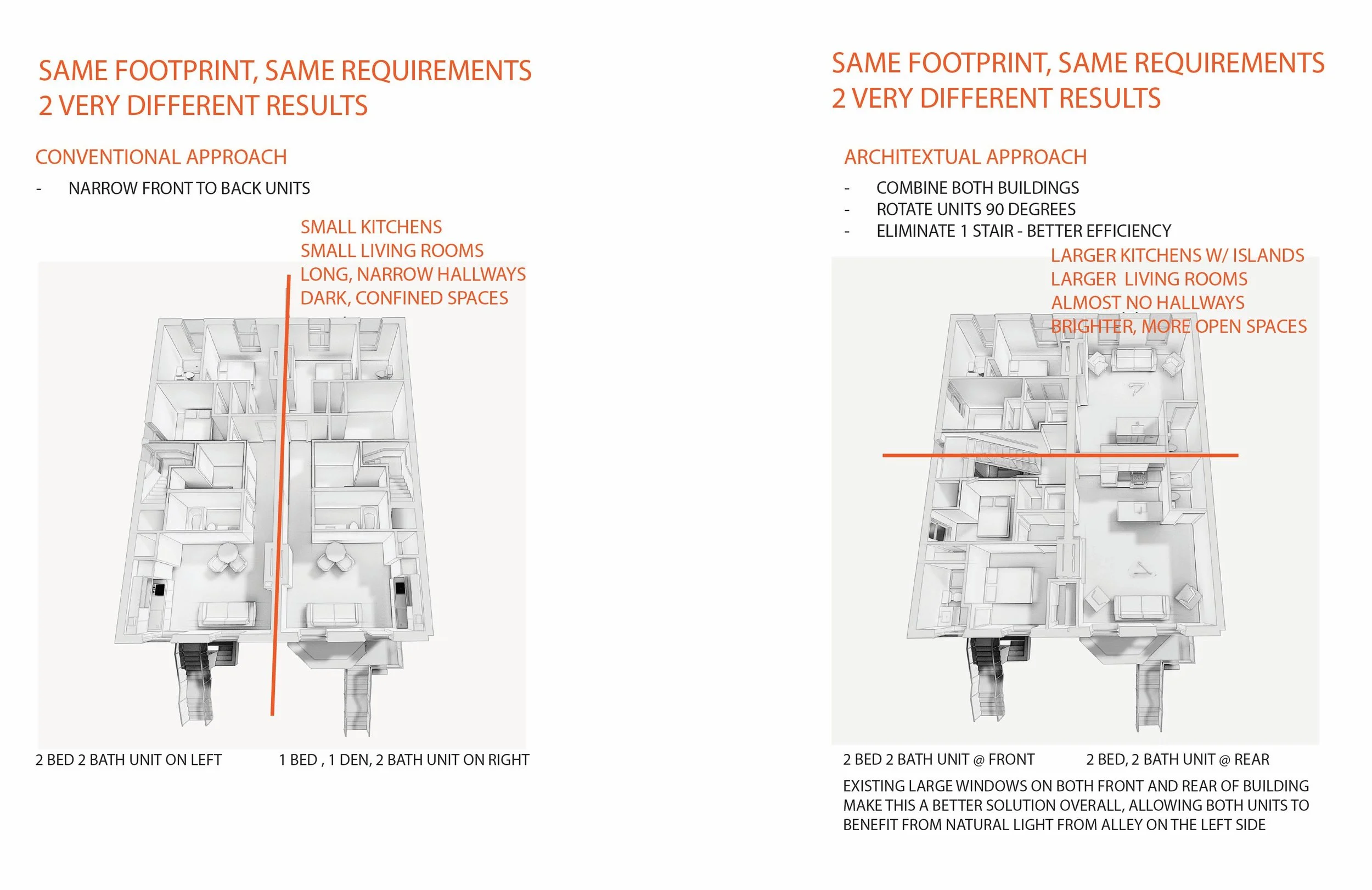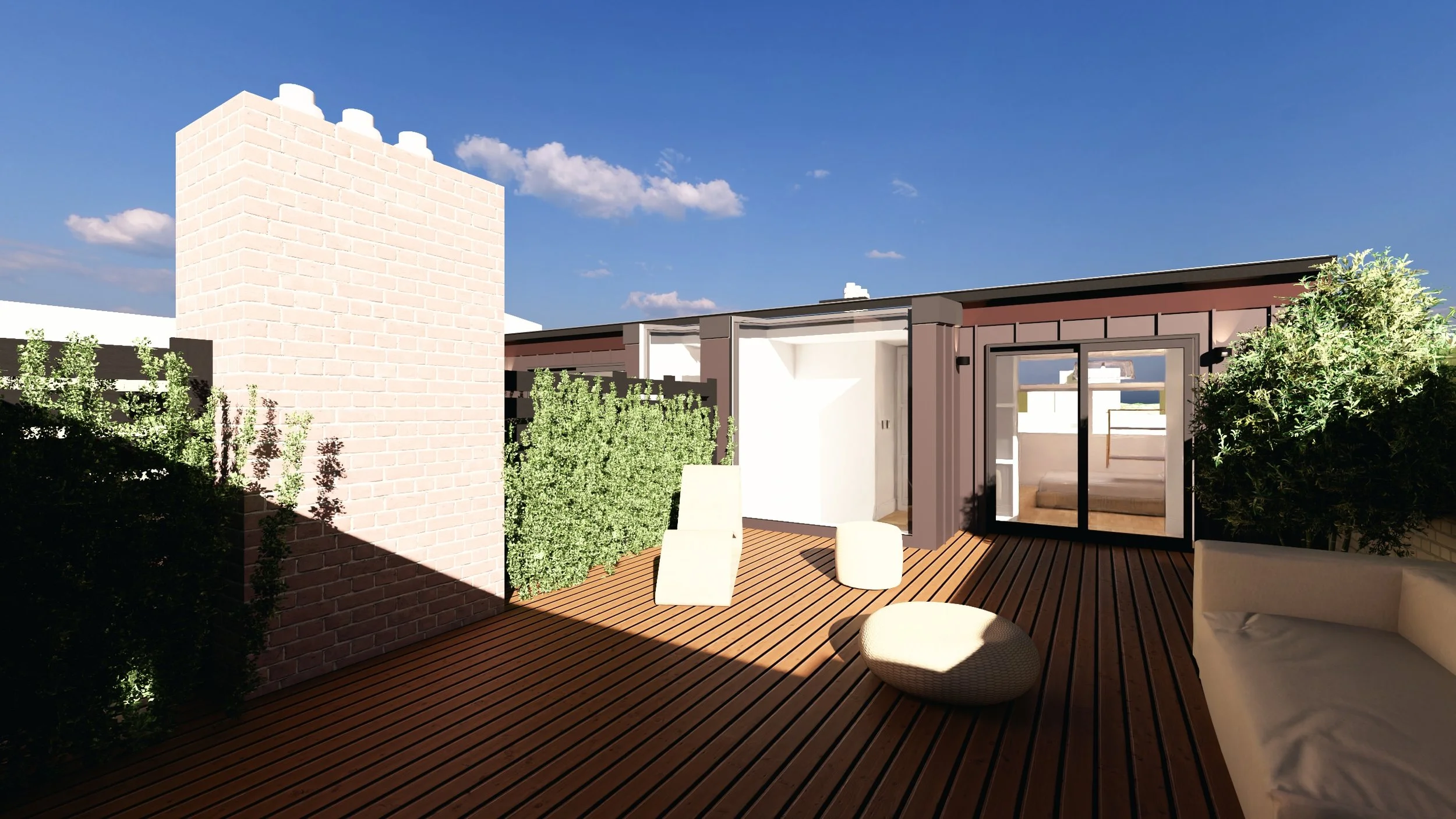by Catarina Ferreira, AIA
I've always believed that an architect is not meant to be a specialist. We are trained to be generalists, Jacks of All Trades, who can design anything from a door knob to a skyscraper. Yet, the most common question I get when I tell someone I'm an architect is "What type of architecture do you do?" or some variation thereof. When I started my career in NYC, I worked on projects ranging from loft apartments to penthouses, restaurants, full building renovations/conversions, office interiors, art galleries, fitness centers, single-family, you name it. The level of satisfaction I got from those early years left a strong mark.
Architecture is architecture. First and foremost, for me it's about problem-solving. I'm as much a mathematician/physicist as I am an artist/poet, so I've always taken the problem-solving part pretty seriously.
In order for architects to keep our problem-solving skills sharp and be able to approach design puzzles with fresh perspectives, I have always found that having the ability to think at various scales, see things from different angles, think of the unthinkable, the less obvious, even the absurd, can be extremely helpful. One way that I try to keep those skills sharp is by working on various projects types and scales, from residential renovations/additions, to ground up multi-unit and mixed-use buildings, and everything in between.
How do those skills come into play in my current work? Here's one example:
Currently on the boards we have an office to residential conversion project in the Dupont Circle Historic District. It's actually a residential to office to residential conversion, just to add to the fun. The property consists of two rowhouses, one of which adjoins an alley. From the onset, it was obvious that combining the buildings into one would be the smart thing to do. Wile they appear to have three stories above grade, the lower level is almost fully above grade, so in reality they are four story buildings, triggering the requirement for two means of egress per building if we were to treat them as separate buildings, making the development inefficient.
Early test fits made it clear that conventional planning approach, with units running from front to back, would not be the best approach. Instead, we found that a front to back split would be more beneficial, allowing us to create 2 bed/2 bath units on all upper levels, by taking advantage of the alley exposure for all the units instead of just the ones on the left.
We also eliminated the 2nd stair on levels 1-3, since the code requirement is that a second means of egress is required for 4th story and above only. On a building of this scale, it makes a big difference.
At the 3rd story of the building (really 4th by code), we provide access to an exterior stair at the rear, serving both units. Those units are more spacious and include a second level with spacious primary suites and roof decks on a partial rooftop addition. As duplexes, egress only needs to be provided from the lower level of the units, also helping increase efficiency.
A dollhouse view of the proposed lower level of the duplex units.
The upper level of the duplex units, with spacious primary suites and large roof decks.
Overall, the building will provide 9 new dwelling units and one office space. The project is slated for Historic Preservation Review Board Approval on October 30th, on the consent calendar.
A birdseye view of the proposed rooftop addition.
A view of the addition from one of the private roof decks






