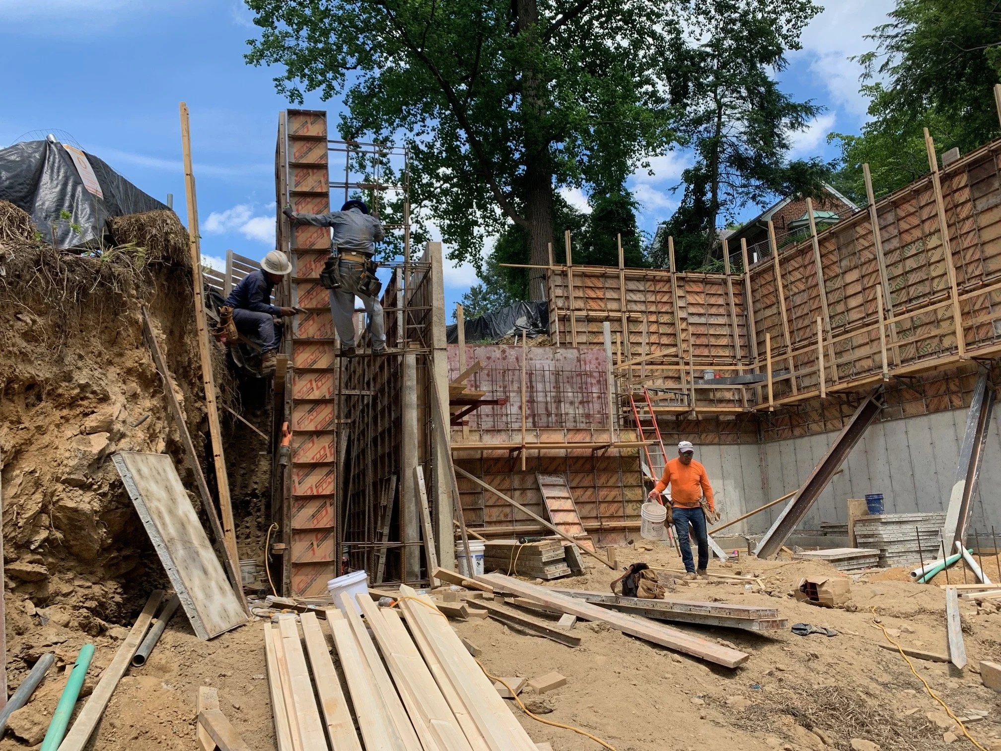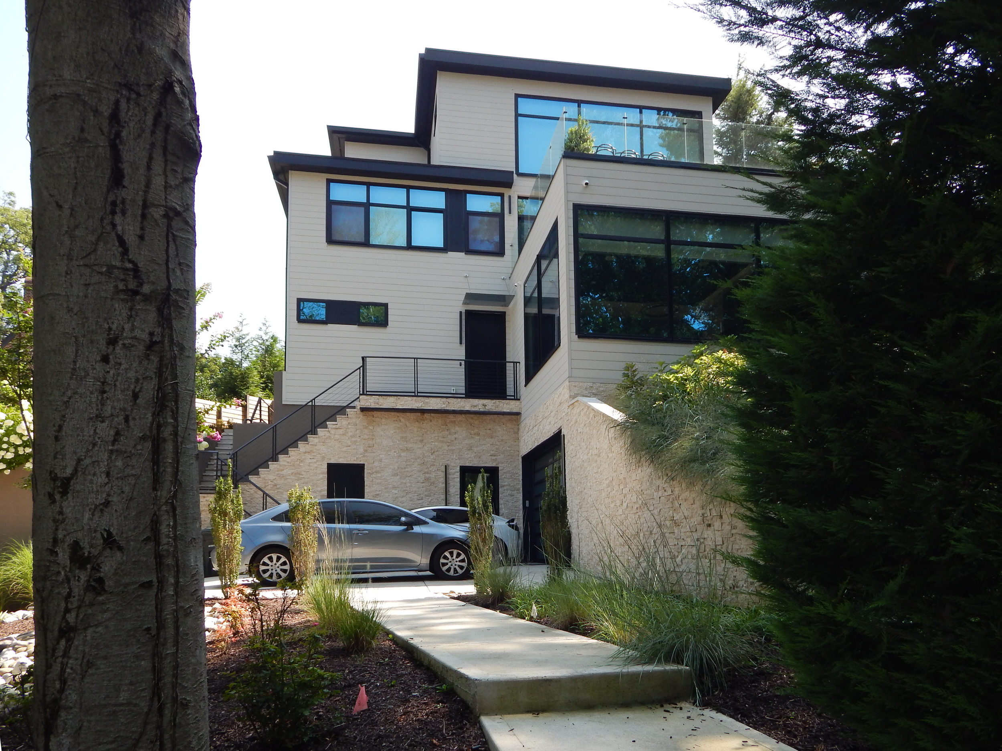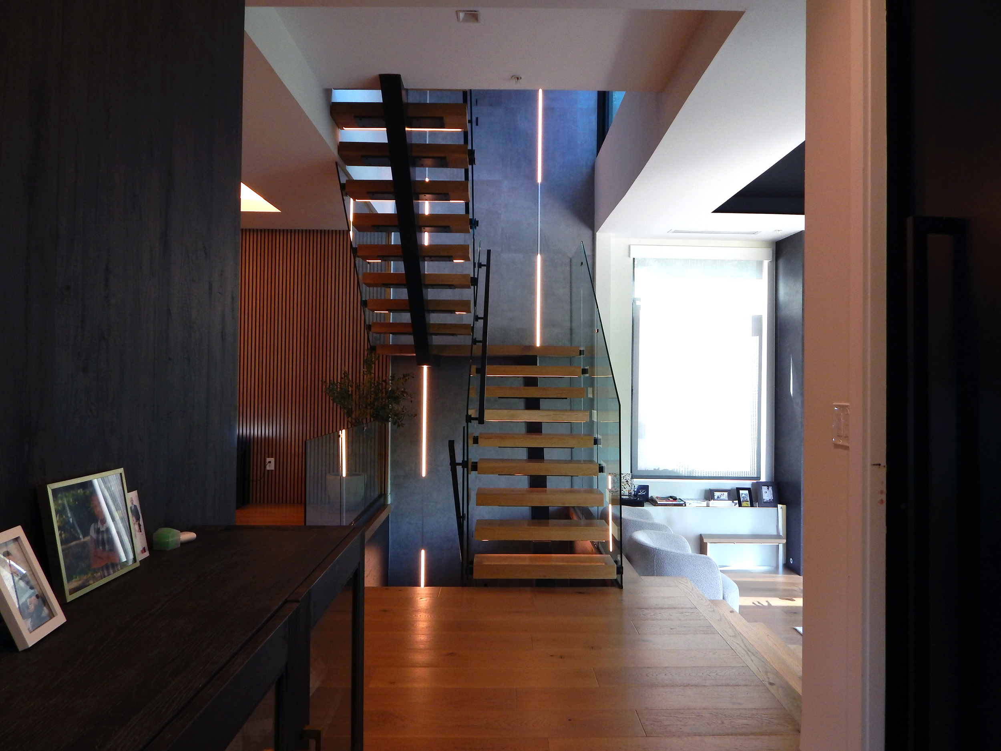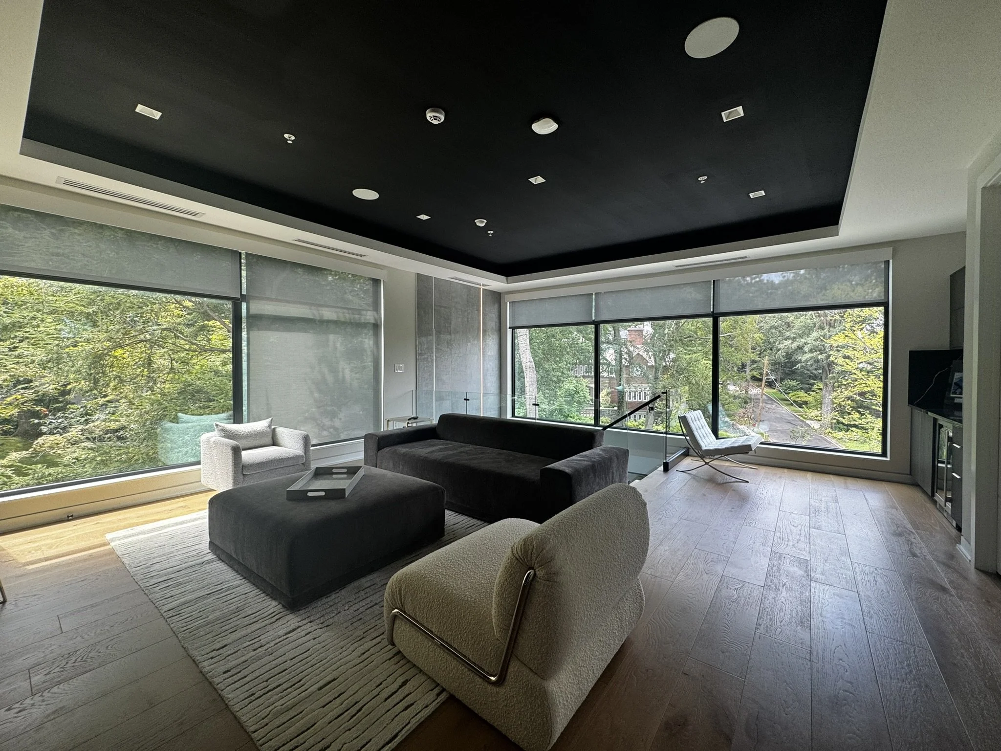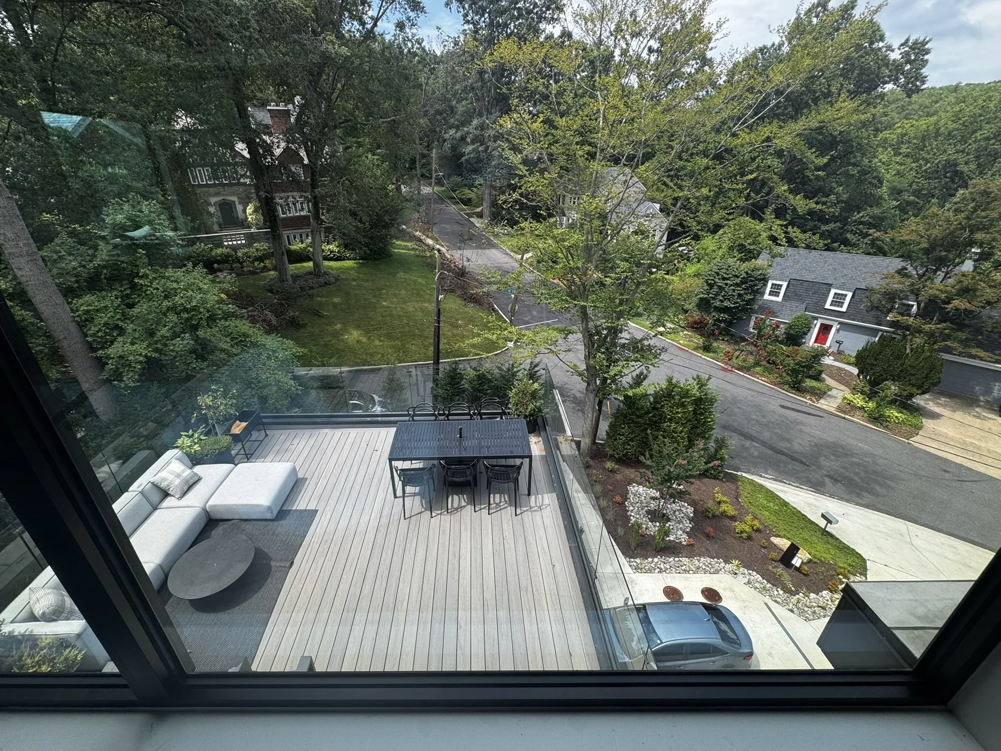by Catarina Ferreira, AIA
During an Advisory Neighborhood Commission hearing review of a then proposed single family residence for DC’s Colonial Village neighborhood, a concerned neighbor flatly stated: “Some lots are just not buildable.” Having grown up on a volcanic island where site conditions are often much more difficult, I knew that was certainly not the case. But, in these situations, one must be diplomatic.
With a drop of over twenty feet from the rear to the front of the house, the lot was indeed difficult and expensive to build on.
The project is not located in a Historic District but required approval from DDOT, hence the public review process. The proposed home was very contemporary, in stark contrast with the more traditional homes throughout the neighborhood, appropriately called ‘Colonial Village.’ Some opposition was to be expected. How can a new home be contextual without deferring to being a superficial caricature of its context, as so many hearts desire?
Adjacent to the newly subdivided lot, a large Tudor style home presents itself towards the intersection the front of our project frontally viewed from, as a series of volumes gradually increasing in size, stepping back gradually. Sometimes the answer lies in the problem… The site conditions forced us to break down the massing of the house into a series of volumes gradually stepping up the hill.
It may not seem obvious at first, but the parallel is clear upon closer look. Even the wrap-around windows on the front volume are in sync with the garden room next door, as both spaces focus on views downhill towards sunset over Rock Creek Park to the West. So is the parallel between the rusticated base on the house next door and the stone base at our project. The exterior finishes originally specified for the project were ultimately changed by our developer client (developers tend to have a mind of their own about these things). As a result, the dark wood siding closer to the brick color throughout the neighborhood at the front volume and charcoal grey siding behind it became light grey throughout, giving the house a more monolithic but perhaps more sculptural appearance.
On a recent visit to the house, while taking some photos of the exterior, a neighbor approached me and said: “I kind of like it. It’s the new Colonial.”
The living room steps down into the hillside, providing taller ceilings, a grander space and a literal opportunity to actively engage with the topography.
The central stair unifies the four levels of the house, while also connecting them to a large roof deck overlooking sunsets overlooking Rock Creek Park to the West.


